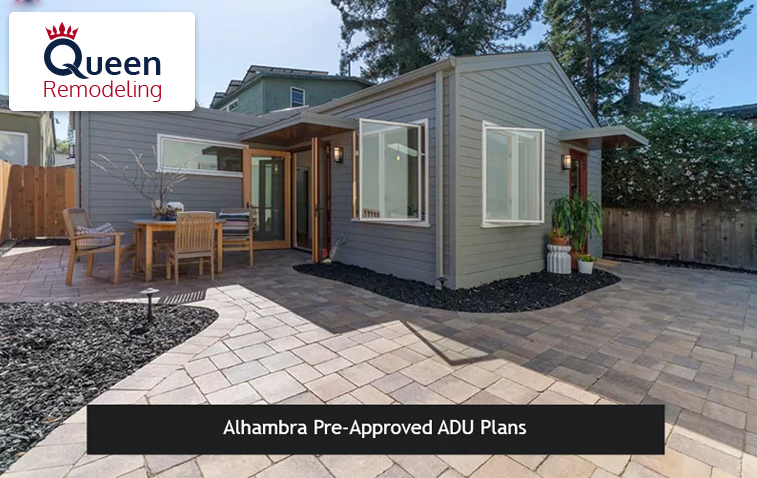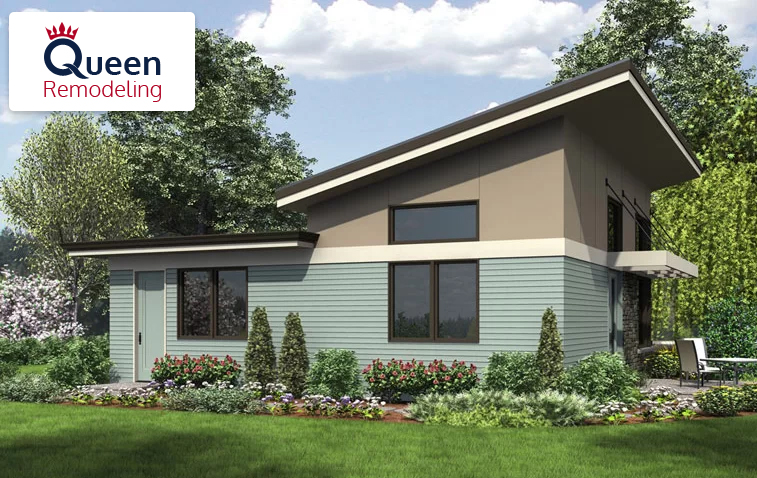Alhambra Pre-Approved ADU Plans are the best option for building a property’s accessory dwelling unit (ADU). These plans provide homeowners with a streamlined and efficient process for creating an ADU because they have already been reviewed and approved by the city, which can help to save time and money on the building process.

In addition, Alhambra Pre-Approved ADU Plans can help homeowners ensure that their ADU meets all of the necessary zoning and building code requirements.
Alhambra Pre-Approved ADU Plans are designed to save homeowners time and money in the planning process. Using these plans, you can avoid hiring an architect or engineer to create your ADU plans from scratch.
In addition, all of the plans have already been reviewed and approved by local building departments, so you can have peace of mind knowing your plans meet all local building and safety codes. The plans also include detailed instructions for construction, complete with material lists, so you have all the information you need to build your ADU quickly and efficiently.
One of the best services that Alhambra Pre-Approved ADU Plans offers is access to pre-approved plans. By investing in these pre-approved plans, homeowners can save time and money by using them directly or as a base for their design. They can also rest assured that the plans meet all necessary building codes, making them safe to build.
This means homeowners can avoid spending extra money on expensive architects and engineers. Additionally, the plans are relatively easy to customize, allowing homeowners to tailor them to their needs and preferences.
One of the most critical steps in building an ADU on your property is ensuring that it is appropriately designed for your specific needs. Alhambra Pre-Approved ADU Plans offer assistance to help homeowners create the perfect ADU for their property. Our experienced design team will work closely with you to understand your needs and develop an ADU that meets those needs.
We provide customized design options, including floor plans, interior, and exterior elevations, and other details. Our team will also advise on materials, colors, and finishes to help create the perfect ADU for your property.

The floor plan of the Pre-Approved Alhambra ADU Plan is a comprehensive design that includes a kitchen, living room, bedroom, bathroom, laundry room, and covered porch. This plan has been designed to maximize space efficiency while providing a comfortable living space. The bedroom is located in the rear of the unit and is large enough to accommodate a queen-size bed.
The kitchen has been designed with plenty of counter space and storage, and all of the appliances included in the plan are energy-efficient and modern. The covered porch is an ideal outdoor space for entertaining or relaxing.
The pre-approved Alhambra ADU plan includes a materials list, so you know exactly what you need for the project. The materials list outlines the type of framing lumber, insulation, sheathing, windows, door and trim, roofing, siding, and other necessary items and finishes.
This list is also helpful if you plan to hire a contractor, as it provides a clear budget for the project that allows you to compare bids. Ensure the contractor is aware of the materials list and that any new items added to the list are included in their estimate.
The third component of our pre-approved Alhambra ADU Plan is a comprehensive guide to compliance requirements. This guide outlines the necessary steps to ensure that your ADU meets all the local, state, and federal regulations, including obtaining permits from your local municipality, building inspection requirements, and more.
This guide also provides helpful tips and information on selecting the right materials, ensuring proper safety and structural considerations, and other vital areas of ADU construction. With this guide, you can be sure that your ADU meets the highest standards and is compliant with all applicable regulations.
Alhambra Pre-Approved ADU plans are an excellent option for homeowners looking to build additional living space. These plans make constructing an ADU easier and more cost-effective while providing detailed floor plans, exterior elevation drawings, and important guidelines to adhere to get building approval.
Many homeowners want a separate space from their house that […]
Whether you want a stylish living area, consider the Alhambra […]
Alhambra ADU construction permit services pave the ways for your […]
A well-designed Alhambra prefab ADU can make all the difference […]
A classic Alhambra ADU design can increase the value of […]
If you are confused with the Alhambra ADU requirements and guidelines; […]
Know the details as you intend to build a granny […]
Know the benefits of building a granny flat on your […]
Learn about a few brilliant garage conversion processes that will […]
7 reasons you should think about building an ADU unit […]